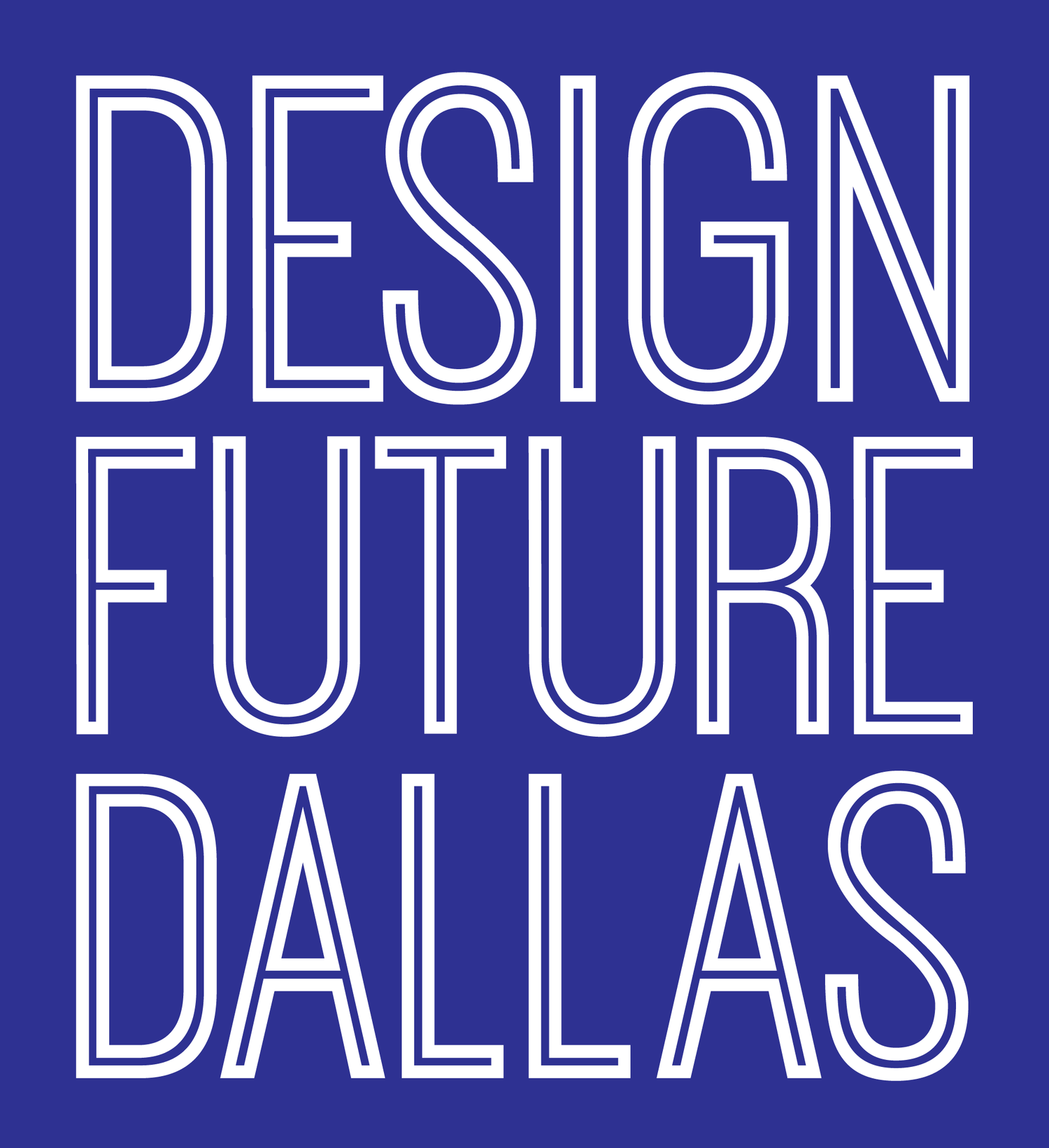The recent news of the latest addition to the Dallas Arts District, a high-rise office building adjacent to the Meyerson Symphony Hall, has architects, arts advocates, and urban planners engaged in debate over the value of open space and iconic buildings in Dallas’ most architecturally-significant, yet underutilized downtown District.
Metronome Sculpture, courtesy of google maps
Renderings of the new building show what many are accurately calling “just another glass box” in the existing open green space, where a giant metronome sculpture sits today. KERA’s Art and Seek program criticized the replacement of the green space and sculpture with a building, saying “what had once been a possibility for a distinctive ‘gateway’ to the Arts District will now be . . . a big glass box butting up against the back of the Meyerson Symphony Center.” Critics of the project view the open green space as the best use for the site along the Woodall Rodgers access road, seeing it as a sort of entry marker for the Arts District and complementing the adjacent Klyde Warren Park space.
Lost in the debate over the highest and best use of the site, however, is something ignored far too often: context.
What does the Arts District need as a whole? What about Downtown and Uptown? The “site”, defined legally in terms of everything within a property line, does not exist in a vacuum. The best use must be determined by looking at surrounding properties, but the analysis can’t stop there. How does the construction of a building fit into the context of downtown and impact walkability at the street level? How well used is an open park space in this corner of downtown, adjacent to a busy freeway?
As a landscape architect, I look to even broader spatial context to determine the best use or the best design for a specific site. What are the regional transportation connections that could be enhanced by building at the site, or how does this park fit into a larger system of parks and open spaces in the city? Klyde Warren Park, the crown jewel of Dallas parks, draws more than a million visitors per year to its open lawn, shaded walkways, live music and food trucks. A small green space, highlighted by a single monumental metronome sculpture, could never compete. In fairness, it was never meant to compete, or even to be an “open space”, which would suggest that it’s a place for people. The lawn is simply a platform upon which the artwork is placed, not unlike the south entrance to the Dallas Museum of Art. In the context of the monumental architecture sprinkled throughout the Arts District, it fits in perfectly.
But the arts district is changing, and coming alive. Klyde Warren Park has served a major role in bringing people into Downtown, and undoubtedly is a major reason for the record-breaking sale price for the Meyerson-owned property. With increased focus on the park spanning the highway, increased density surrounding the park is inevitable. The next step for the Arts District, and Downtown, is to not only bring people into Klyde Warren but to use the park as a catalyst for increased walkable, livable development in the urban core. To accomplish this, urban planners, architects, and landscape architects have to consider context, or the edges of the open space and how it connects to the streets and buildings around it. Klyde Warren Park won’t be an island of activity forever.
Design the edge. It’s an idea that’s relevant in park and open space design not only in Dallas’ Arts District, or in Klyde Warren Park, but in other less glitzy areas as well. Take my home turf, Fair Park. I live a block away so I see it and visit it on a weekly basis. It’s a large peaceful, well-maintained and architecturally intriguing urban park only two miles from Downtown Dallas, yet it has very few visitors apart from specific scheduled events.
Fair Park Boundary
What separates Fair Park from more successful public urban parks is the edge, or connection to the surrounding neighborhoods. Driving around the boundary of the park, it’s clear that security, not inclusiveness and welcoming, is of primary concern. Steel fences and gates are only broken occasionally to let cars through, and beyond those fences and gates are most often vast oceans of parking. Most of the time, it’s tough to tell that it’s a park, and it’s no wonder that I rarely see people strolling through it or using the city’s only bike share program to bike through it. How would residents and visitors think differently about Fair Park if greeted by open green spaces, trees, pathways and bikeways, and maybe a restaurant or two?
Rethinking the edges, and the context, leads to more successful urban parks and open spaces. I hope designers, from all corners of the city and region, will continue to see the big picture.
Peter Graves is a landscape designer and urban design advocate at Studio Outside. Originally from Austin, he made stops in San Antonio, Baton Rouge, Rome, and Hong Kong before arriving in Dallas in 2013. The complexity and richness of cities inspires and occasionally humbles him. His weekends are spent either planning his next adventure or searching the city for the next great queso.



